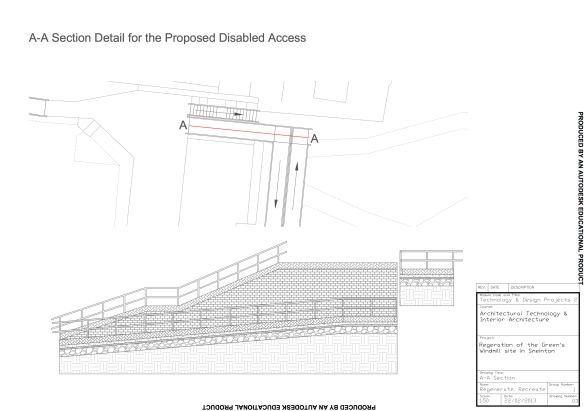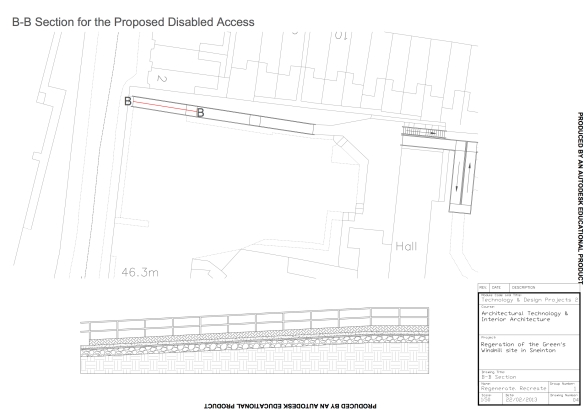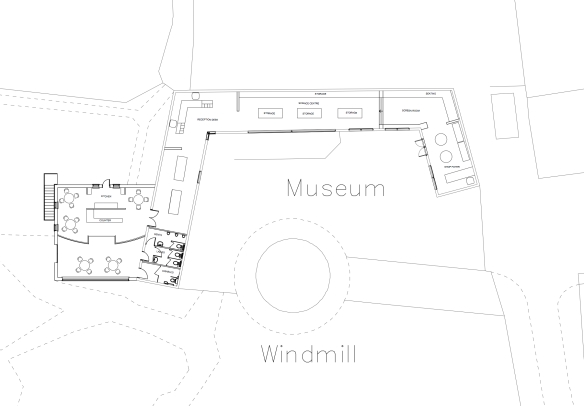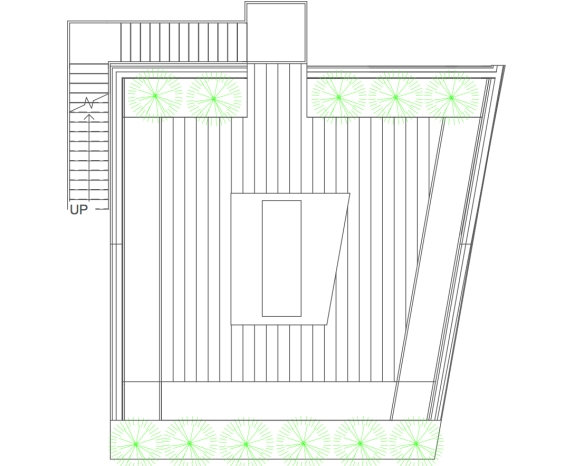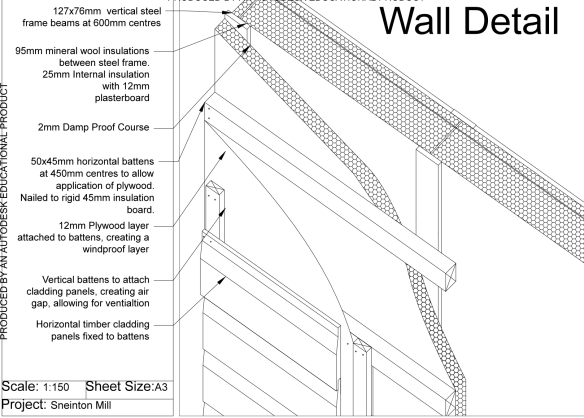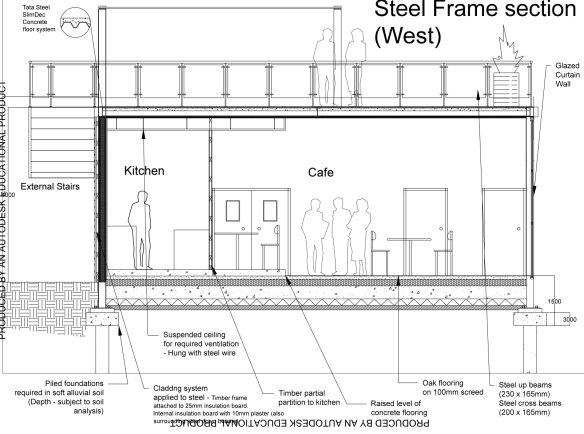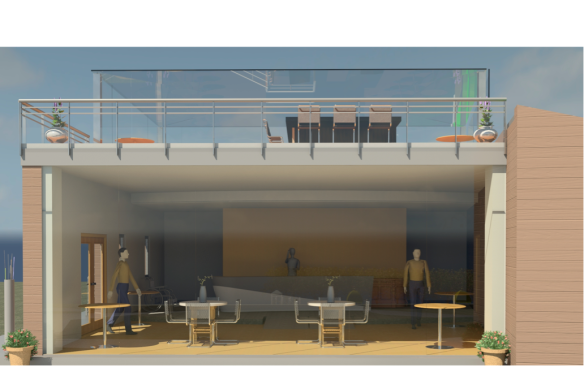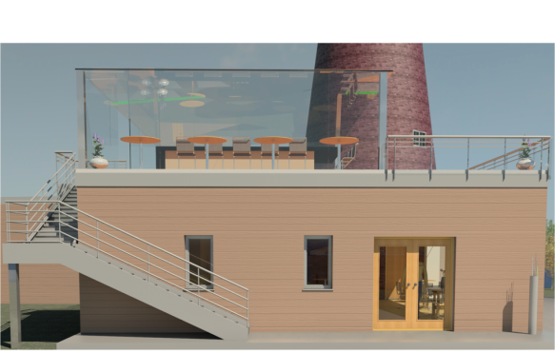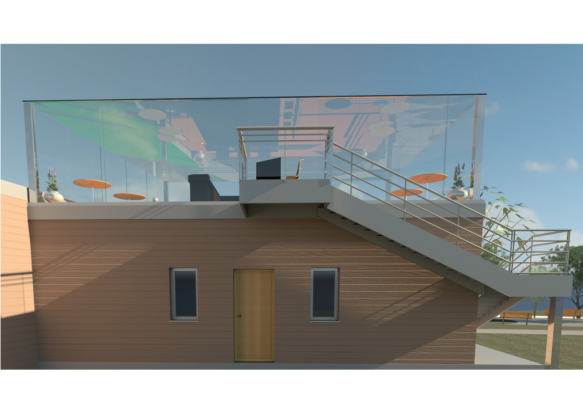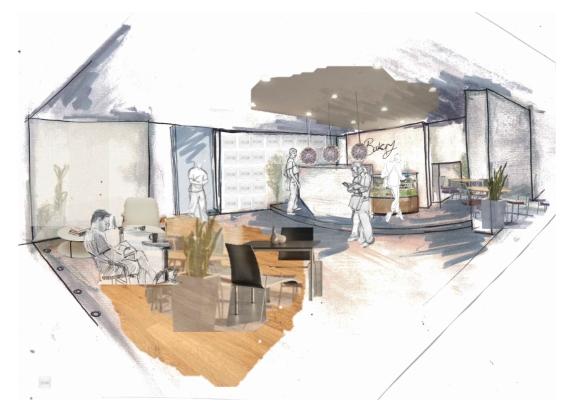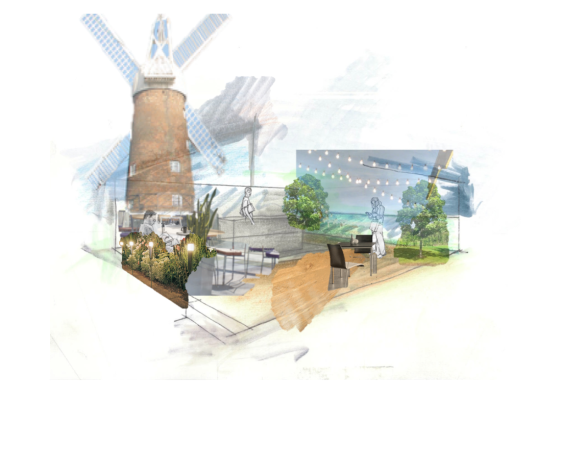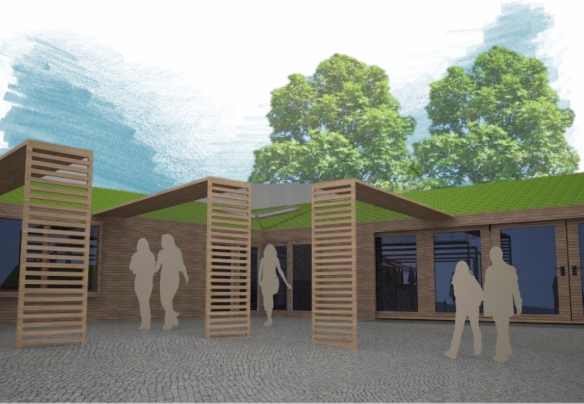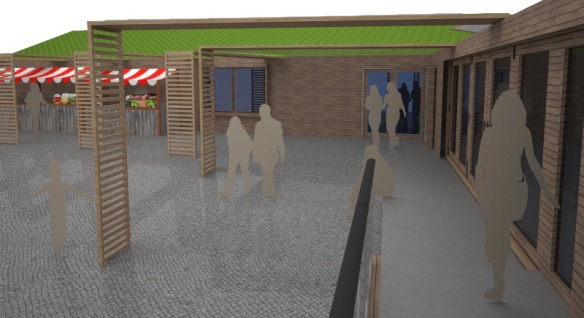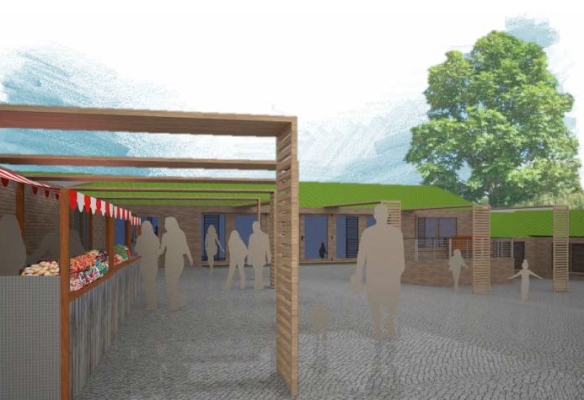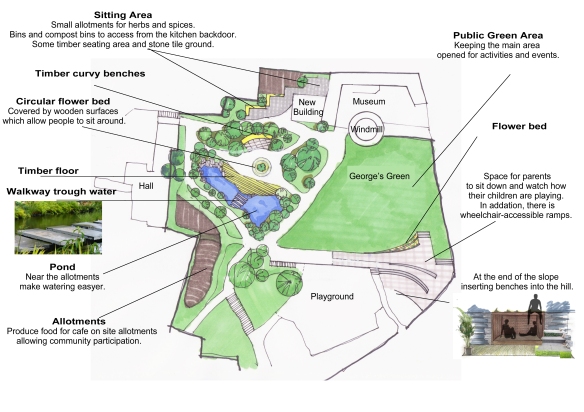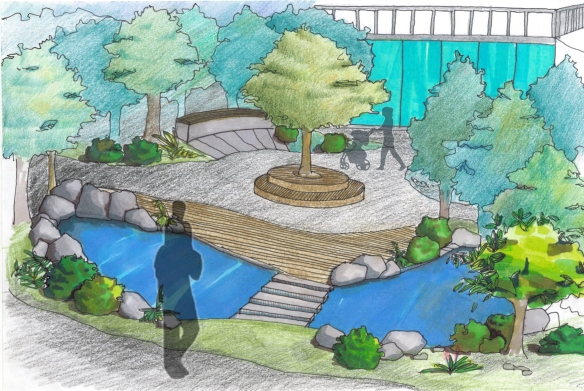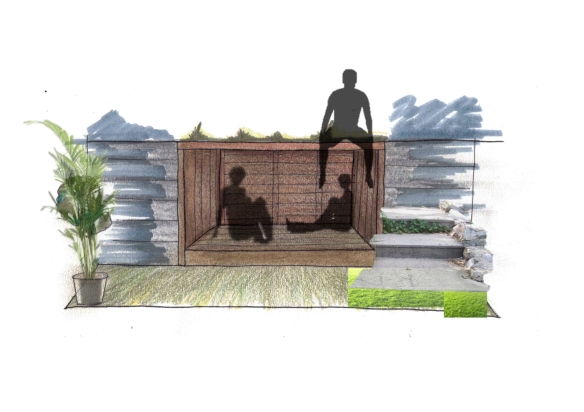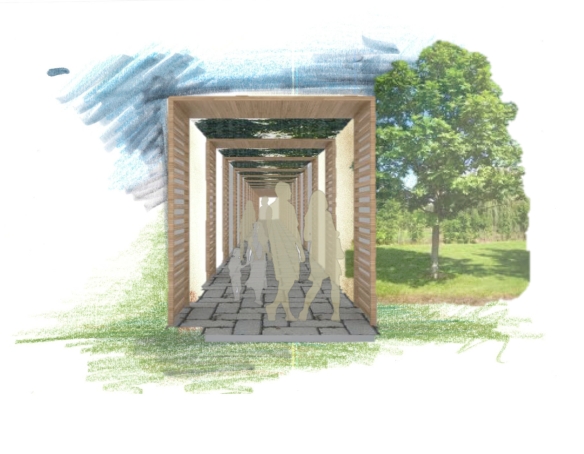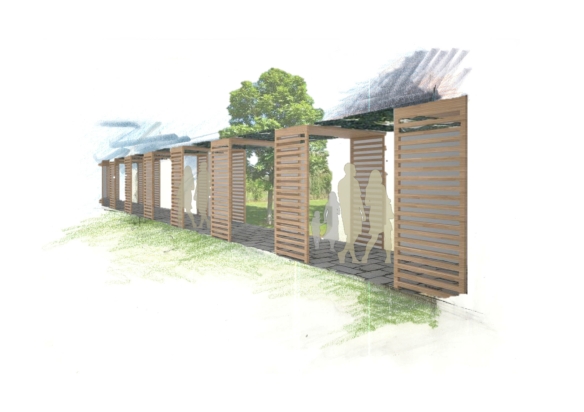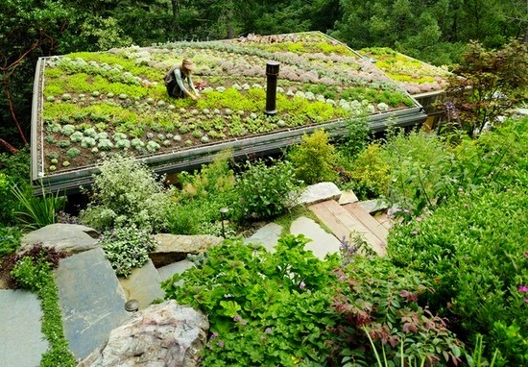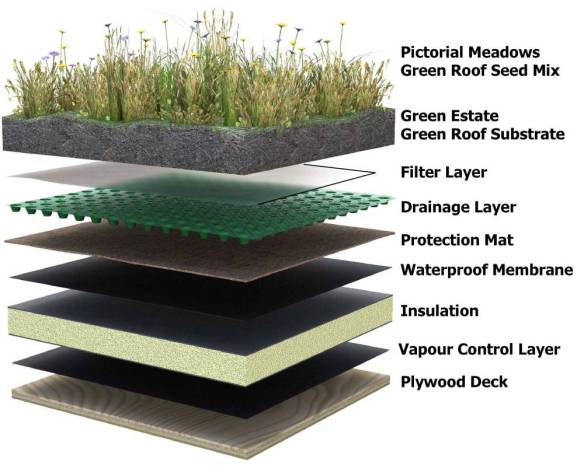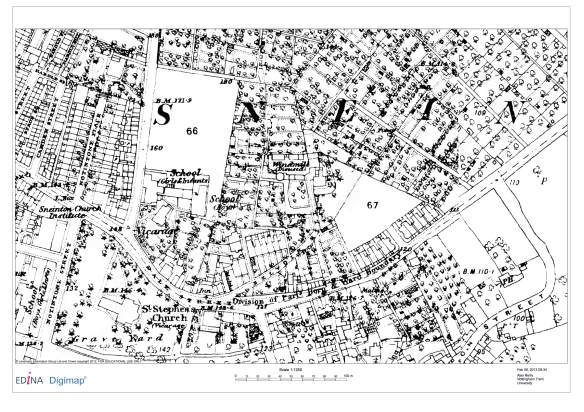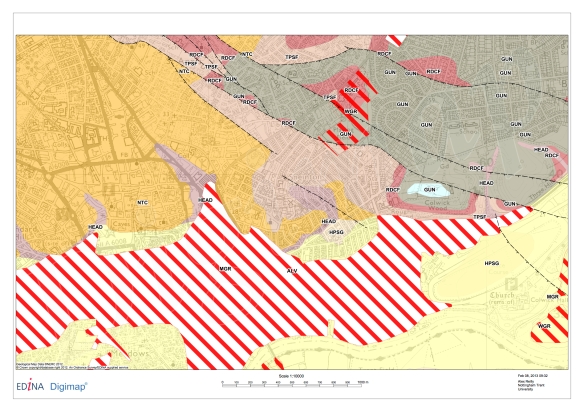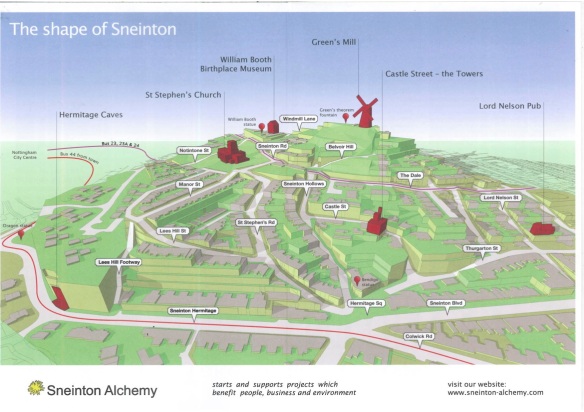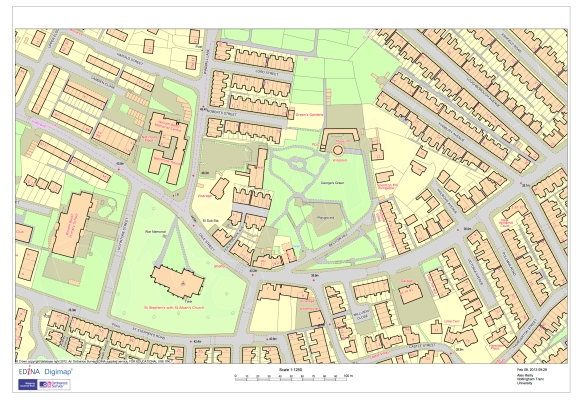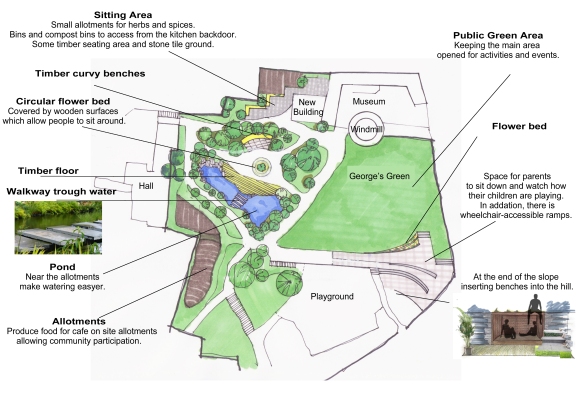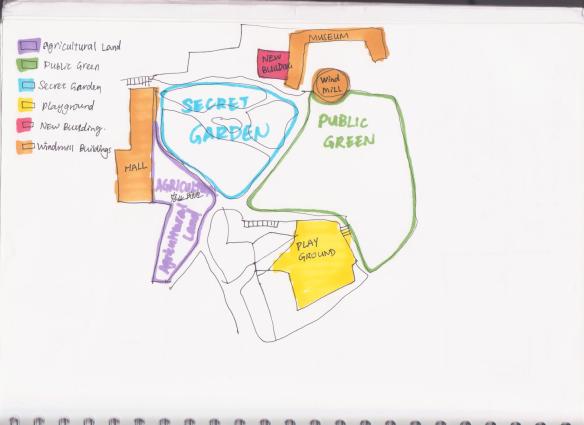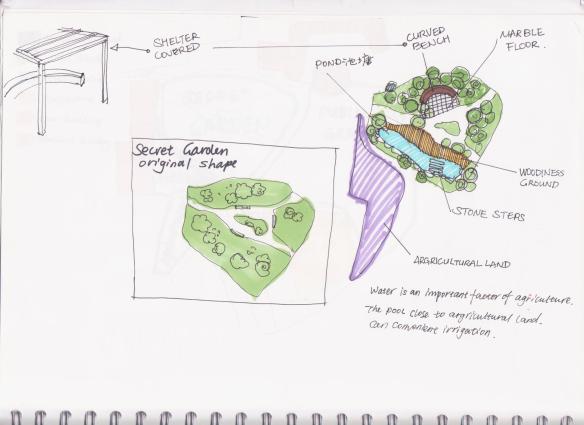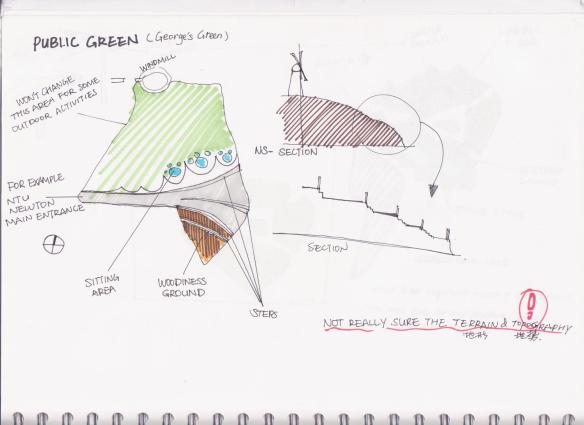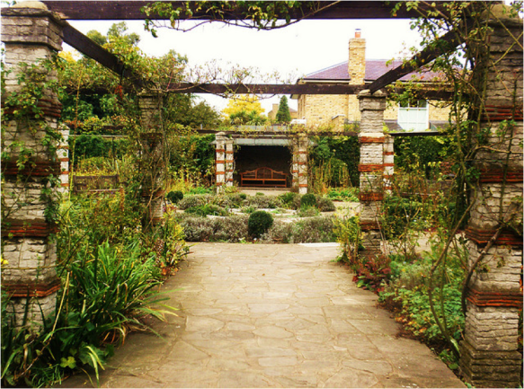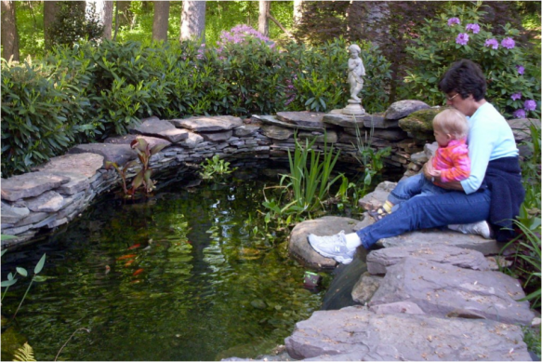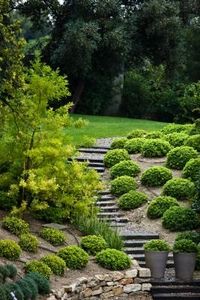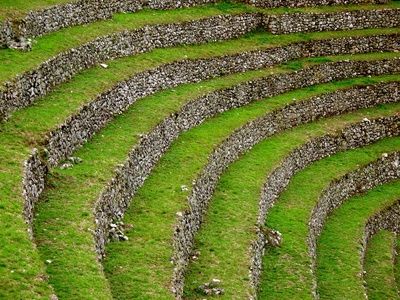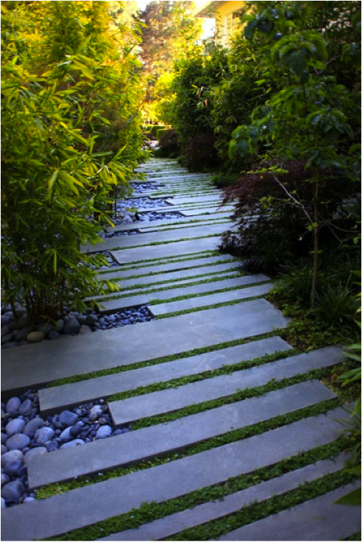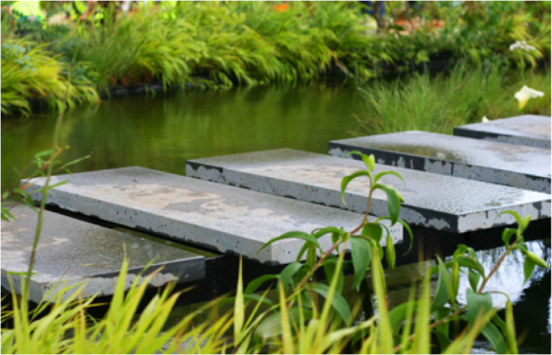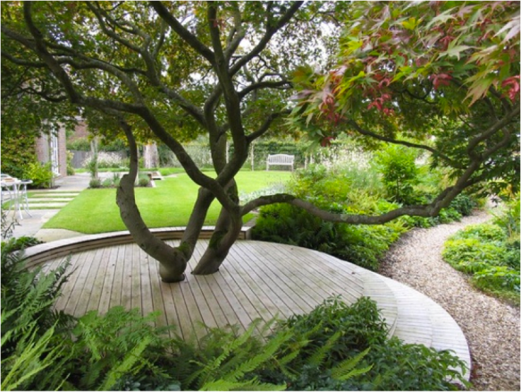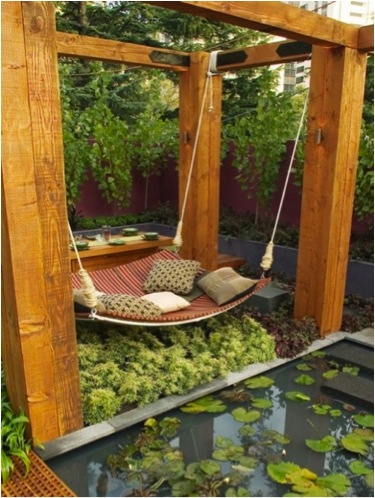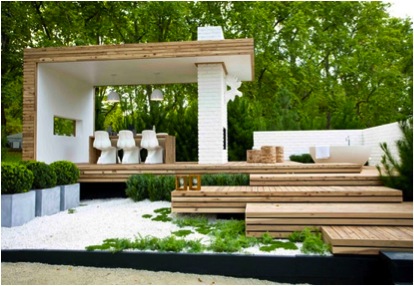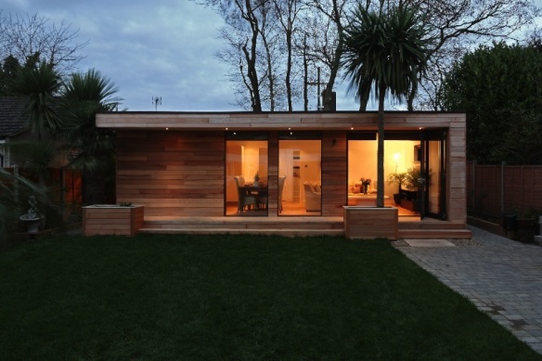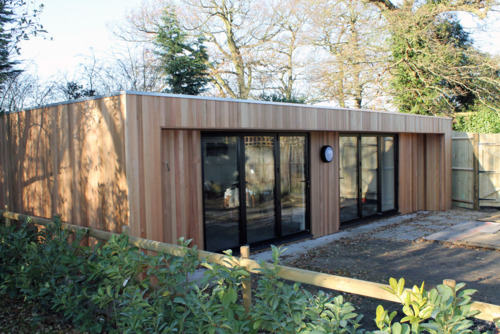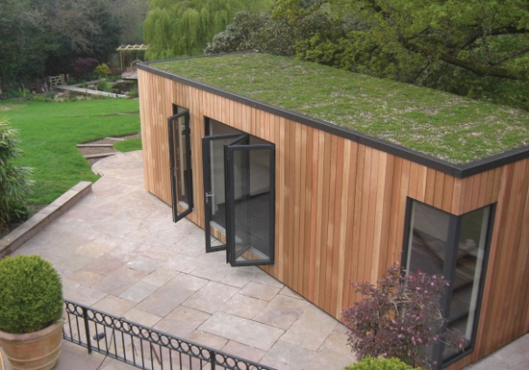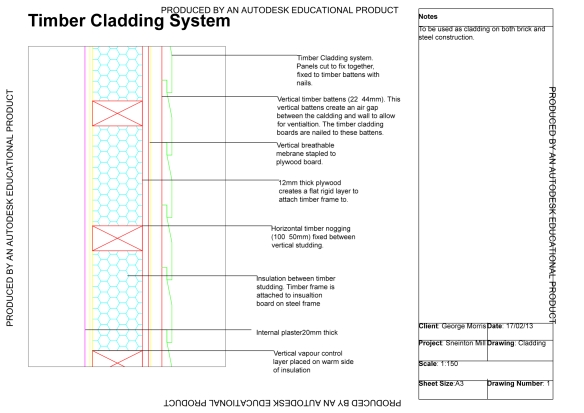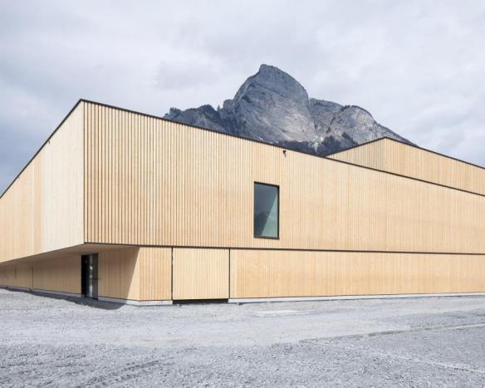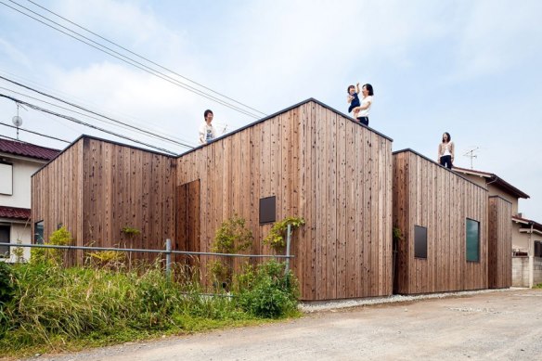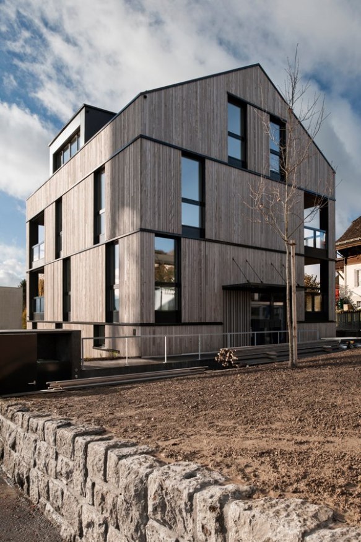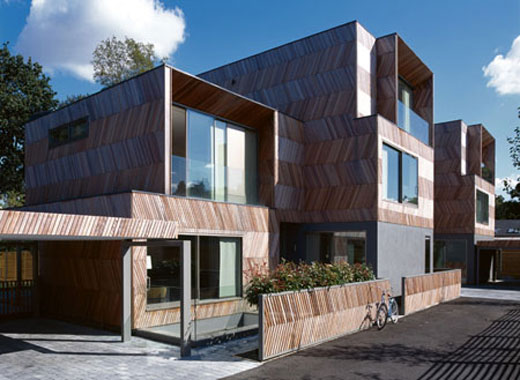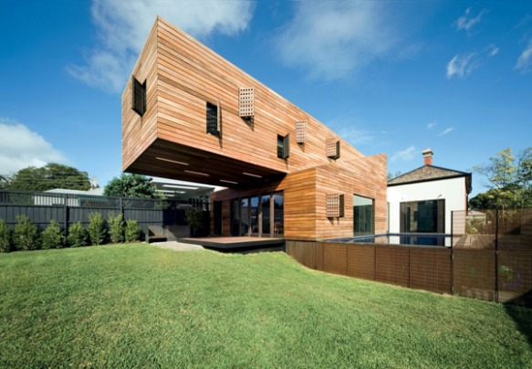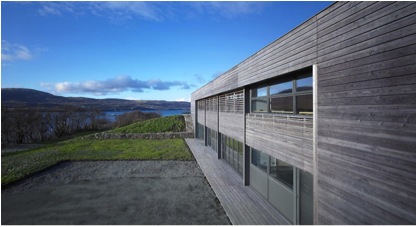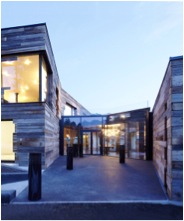Here is our proposal presentational video created by Justas Ba – our Revit genius!
Final visuals
Our final visuals produced for the presentation boards.
AA section for the proposed disabled access.
Proposed disabled access to the site by making the existing ramp longer and having additional ramps behind the hall. BB section to show the proposed ramp.
Plan of the cafe joined with existing building. Have moved the toilets entrance to the cafe for better accessibility, Made entrance to the Science Centre at the corner so it would have better accessibility as well as would be more clear and draw more people to inside, there is an entrance to science centre from the cafe as well. In the main building we have moved the Science centre and opened south side up with a glass curtain wall to get more daylight and warmth to the space. We created a screen room in the right corder of the building with build in seating for children to watch educational presentations about the existing windmill and the history of Goerge Green’s achievements in Science. We have moved the shop and made it bigger so t could sell variety stuff not only flour.
New cafe’s roof garden plan. Proposal is to have a bar in the middle and seating benches on the sides with half way roof, so the site would be visited and usable in the evening as well.
cafe wall detail of how the cladding will be put up and a West section of the new cafe with detail of construction.
Visual of South elevation with glass curtain wall for a great view of outside and a maximum of daylight.
Visual of the West side elevation of the cafe with the main entrance and stairs to the roof garden. Western Red Cedar timber cladding is used for the exterior walls.
Visual of the North side of the cafe with outside stairs to the roof terrace and back door from the cafe kitchen to access the compost and general bins. On the right there are small allotment to grow spices and herbs for daily and good accessibility.
3D visual of South elevation. Hall on the left with timber cladding and solar panels, gardens in the centre and the new cafe joined with existing building on the right.
Visual of cafe interior and the layout of seating.
Two point perspective visual of the roof terrace.
Visual of the courtyard and entrance into the Science Centre.
Courtyard of Green’s Science Centre. Have divided the area making a pathway for people and local market. Visual done my Milda Danenaite and Sharon Juantuah (Sketch Up) and hand drawn render of the sky by Rachel Gilbert.
Landscaping visuals of secret garden and build in seating area.
Visuals of the pathway from the hall to the new building-cafe.
Green roof system
Green roof system we are installing on the existing and new buildings roof.
http://www.ideasdecor.net/roof-gardens.html
Green roofs consist of several layers underneath the actual soil and vegetation. Most green roofs have a vapor control layer on top of the roof itself, insulation, a waterproof membrane, drainage layer, and then the growing medium and plants. Just covering up black city roofs, which are one of the biggest sources of heat during the summer months, can greatly reduce a building’s temperature and the temperature of the air around a building. Although green roofs are not difficult to install, a building must meet the necessary requirements to ensure the weight of the roof will be supported.
http://greenerheights.wordpress.com/
Green roofs benefit us by:
Reducing storm water runoff
- Green roofs absorb substantial quantities of storm water and filter pollutants from runoff, preventing overflow of sewer systems and reducing pollution levels in local water sources.
Mitigating the “urban heat island” effect
- By absorbing sunlight that would otherwise be converted to heat energy, vegetation offers a cooler alternative to traditional black rooftop material, which is one of the hottest elements of a city environment. Additionally, the regular dew and evaporation cycles of plants have a collective air cooling effect.
Lowering energy costs for buildings
- Green roofs provide improved insulation to buildings, helping retain heat in the winter and moderating higher roof temperatures in the summer.
Filtering pollution
- In addition to filtering pollutants from rain water, roof vegetation can capture airborne pollutants and defuse noxious gases. Plants improve air quality by absorbing carbon dioxide and increasing oxygen levels.
Reducing noise
- Green roofs can help reduce noise pollution by insulating a building from external acoustics, especially low-frequency sounds. Roof vegetation can diminish external noise by approximately 40-50 decibels.
Historic and Geology maps of the site
These are the maps we were able to find for the Green’s Windmill site.
Historic Map (1880′s)
Geology Map showing the different soil types on site.
Green’s Windmill site plan and the shape of Sneinton.
Landscaping
During this week Xuanchen Tong has created a landscaping proposal for our secret garden. Here is the research and sketches provided by him.
Final landscaping plan visual and areas we are having in our new redevelopment.
This sketch shows how the areas in the site are allocated.
This Xuanchen Tong sketch shows our proposal for the secret garden (peace garden). We decided to insert a small pond to create passive cooling also to have agricultural allotments near by. Stone steps through the pond create relaxing experience.
This sketch shows what we are planing to do with the open green area of the site. Proposal is to keep the main area opened for activities and events, while at the end of the slope inserting benches into the hill, creating space for parents to sit down and watch how their children are playing. This proposal also suggest to decrees the slope creating a couple of steps and landings.
http://londonist.com/2011/07/top-10-things-to-do-in-the-borough-of-hammersmith-fulham.php
http://www.pristineacres.com/blog/water-features/
http://www.ehow.com/how_8092729_calculate-slope-landscaping.html
http://www.ehow.com/list_6591812_steep-slope-landscaping-ideas.html
http://img.coolfashionstyle.com/medium/13/city%20garden%20design.jpg
Beautiful garden design with walkway trough water
http://blogs.gre.ac.uk/landscape/garden-design/ma-garden-design/
Nigel L Philips Garden Design
Outdoor Canopy Hammock
Nord show garden by Marnie Lewis Design
Each members work list
During the meeting on Monday 18.02.2013 we have discussed our final design details and each chose a job to do for our next meeting on Thursday 21.02.2013. Here is a list of each member of this group responsibilities and work to be produced for this project.
Rachel Gilbert
General research
Design statement
Mood board
Paper questionnaire for local people and staff
Visual of new building inside two point perspective (Hand drawn and Publisher)
Visual of new building roof garden two point perspective (Hand drawn and Publisher)
Plan of new building (Hand drawn)
Visual of garden seating (Hand drawn)
Quick sketch of second proposal – the cheaper version with pitched roof and glass walkway. (Hand drawn)
Visual of the pathway from hall to new build (Hand drawn rendering)
Presentation boards and Powerpoint presentation
Tara Buet
Online questionnaire
Roof terrace research
Plan of roof garden (Hand drawn and Auto CAD)
Initial existing building plan (Auto CAD)
Milda
General research
Paper questionnaire for local people and staff
Maintaining the blog with regular updates
Community hall plan (Hand drawn)
Visual of the pathway from hall to new build (Sketch Up and Photoshop)
Visuals of the existing buildings interior and exterior and courtyard (Sketch Up and Photoshop)
Putting A3 design document together
Sharon
General research
Paper questionnaire for local people and staff
Drawing existing building model (Sketch Up)
Visuals of the existing buildings interior and exterior and courtyard (Sketch Up Rendering)
Editing existing building plan in accordance to Sketch Up Model (AutoCAD)
Xuachen
Landscaping research
3D visual of South elevation (Photoshop)
Landscaping, plan and detailing on plants and secret garden layout with water feature
(Hand drawn and Photoshop)
Justas
Sustainability research
3D visual of South elevation
3D site plan (Revit)
Full Elevation (Revit)
George
Sustainability research
Steel construction section new building west (Auto CAD)
Floor plan New building (Auto CAD)
Alex
Historic, geology and existing maps of the site (Digimap)
Disabled access, ramp section and detailing (Auto CAD)
Scott
Risk assessment
Permaculture info in access statement
Steel section full South (Auto CAD)
Rizwan
Access statement
Disabled access research
Cladding
As for redeveloping existing buildings of the Green’s windmill we decided to clad the exterior walls in timber, keeping the original brick underneath. This would give the site more modern look and fit more with the mill itself. At the moment the L shaped building seems very dark and distracts the view from the mill. Here are some examples of timber cladding we would be using.
We have chosen Western Red Cedar timber for cladding existing and the new building and found supplier. Vincent Timber is renowned for supplying the highest commercial grade of WRC available to the UK, meeting the requirements of Class 1 and CSH grades. Cedar is a highly versatile, attractive and durable cladding material – proving increasingly popular as it combines superb long-term performance and impressive thermal insulation properties. The rich warm colour and texture of Cedar gives any building, inside or out, a touch of individuality that blends effortlessly with the environment. Lightweight and ideal for fast-track building schemes, it is also more resistant to warping, twisting and shrinking than any other softwood. Cedar can be left untreated to turn an attractive silvery grey patina or can carry pigmented finishes. It can also be supplied pre-coated.
Some examples of Western Red Cedar timber below.
http://www.jetsongreen.com/design/modern-architecture/page/14
http://www.tumblr.com/tagged/garden%20office
http://www.timber-building.com/features/sheds-go-cube-route/
Our group member George Morris has produced an analysis of timber cladding system. (see below)
Sportzentrum Sargans by blue architects & Ruprecht Architekten
Boundary House by Atelier Tekuto
Ersatzneubau Kaplanei by Cometti Truffer Architekten
Herringbone Houses by Alison Brooks Architects – prefabricated timber cladding
Trojan House by Jackson Clements Burrows
Raasay community hall – timber cladding
Villa in Kitzbuhel by Splendid Architecture – timber cladding
Our Questionnaire for people
We decided to create a short questionnaire to get initial idea what interests and attracts people to visit other historic places and how we could help improve Green’s Windmill, so that it would attract more people and bring income to preserve the site. Please complete this short questionnaire, it will only take a minute and will help us developing our proposal.
You can find it here: Questionnaire
Thank you.
Regenerate.Recreate. group
Here are the results we have got from the online questionnaire. Generally people were interested in own produce, having a place to chill out and relax in, having cultural events and word of mouth was the best way of getting people to visit cultural attractions.
Green’s Windmill and Science Centre
Gallery

This gallery contains 4 photos.
Regenerate.Recreate. group visiting the Green’s Windmill and Science centre.

